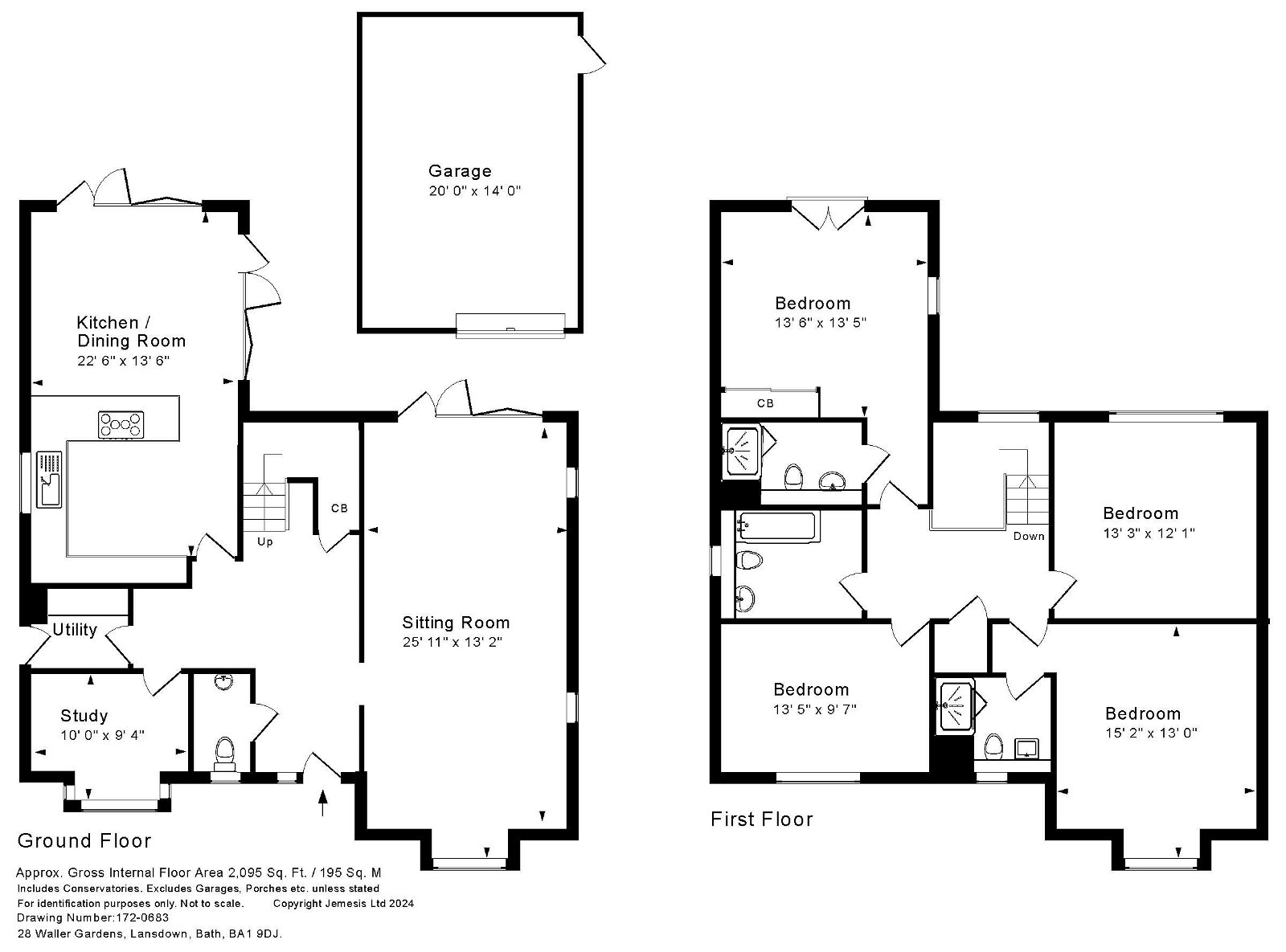Waller Gardens, Bath
4 bedrooms | Detached house | Under Offer
Guide Price £1,100,000
Detached House Bedrooms
x4 Bathrooms
x3 Reception rooms
x2

Key features
Over 2,000 Sq Ft of bright & spacious accommodation over two floors
4 double bedrooms, 3 bathrooms & cloakroom
Generous garage & driveway
Close to local amenities, the centre of Bath & easy access to the M4
Property Description
A stylish and beautifully presented four double bedroom detached house with generous garage and driveway positioned in this highly sought after development on the prime northern slopes of Bath. This versatile house offers over 2,000 square feet of bright and spacious accommodation arranged over two floors.
EXTERNALLY
There is a small garden area in front of the house with gated pathway leading to the front door. To the side of the property is a large driveway providing space to park three vehicles in tandem. The enclosed rear garden is mostly laid to lawn with a patio area providing great space to entertain, planted with an array of bushes trees and shrubs to borders. The garden is enclosed by natural stone walling and benefits from gated side access opening to the driveway.
LOCATION
Waller Gardens is positioned within this sought after development on the northern slopes of Bath, thoughtfully built around various areas of open parkland incorporating a number of play areas for children as well as being well positioned for wonderful walks through open countryside. Various amenities are within a short walk (including The Hare and Hounds gastro pub, Kingswood and Royal High Schools), whilst the Abbot Alphege Academy Primary school and Spar convenience shop are close at hand within the development. A regular bus service is on hand to whisk you swiftly into the centre of Bath, some 2 miles away and the M4 motorway is also easily accessible without having to cross the city.
ACCOMMODATION
Entrance hall
22ft kitchen/dining room with two sets of bi-folding doors to the garden
25 ft sitting room with bi-folding doors to the garden
Cloakroom
Utility room
Study
Master bedroom with Juliette balcony and en-suite shower room
Bedroom two with en-suite shower room
Two further double bedrooms
Family bathroom
Gas fired heating and double glazing
Generous garage
Tenure: Freehold
Council Tax: ‘G’ £3,347.59
Request a call back
Whether you’ve only just started thinking about moving, or have done all your research and are ready to get the show on the road, we’re waiting to hear from you and ready to answer any questions you may have
